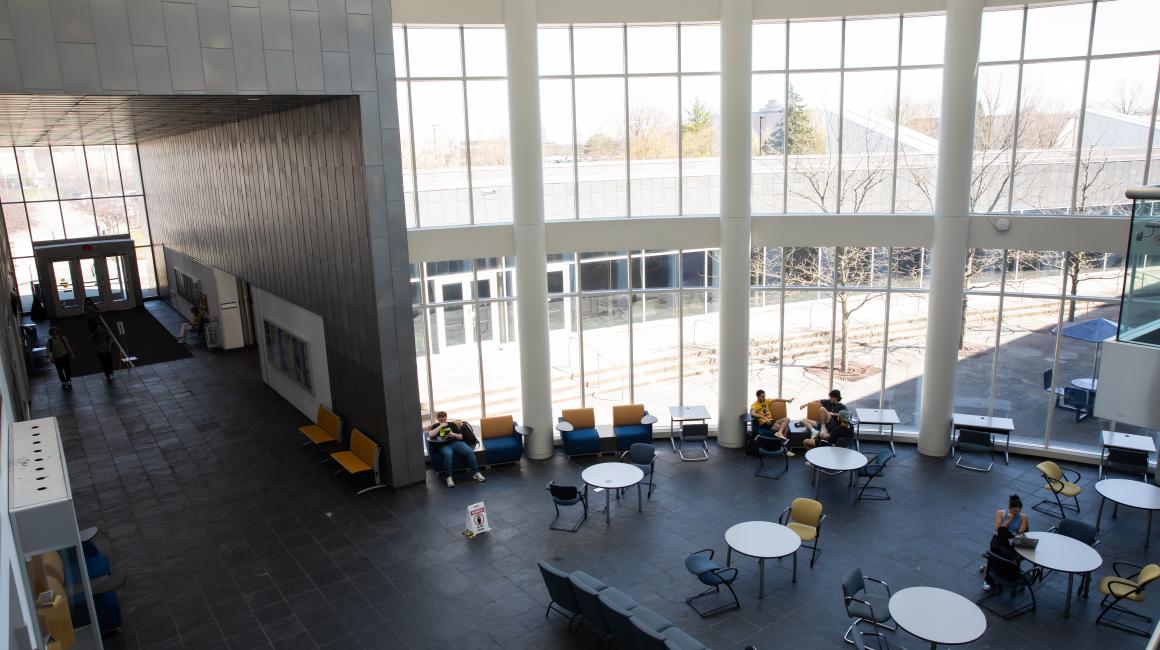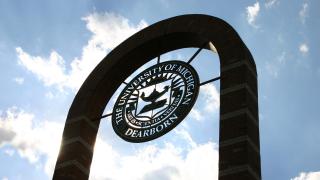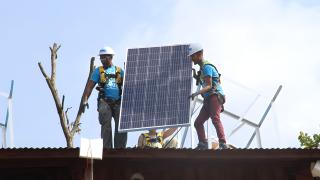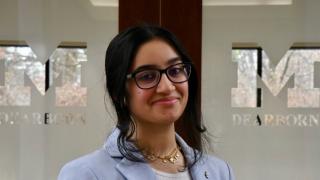
Summer is the facilities team's time to shine, even if no one’s looking. Taking advantage of the lower population density on campus, crews typically dig into dozens of projects, big and small, that would be too dusty, dirty and noisy for the heart of the school year. This summer was no exception, and in fact, Executive Director for Facilities Operations Carol Glick says this was a particularly big season for critical infrastructure projects, including a new roof for part of the Renick University Center and a major stormwater management project that’s helping keep campus’ most vulnerable buildings flood-free. We’ve rounded up some of the headline improvements below, plus a few teasers for a big project that’s jumping into the design phase this fall.
LED lighting, a new roof for the RUC and more
Compared to past years, Glick says many of this summer’s upgrades aren’t particularly showy. But they’re important nonetheless, especially in the context of some of the university’s long-term goals. For example, UM-Dearborn is currently planning a major renovation of the Renick University Center (more on that below), but before that project gets underway, Glick wanted to address the building’s aging roof, which has been on the deferred maintenance list for several years. This summer, crews replaced half the roof on the RUC, which will clear the way for interior renovations. The facilities teams also completed work on a years-long lighting project, which replaced old lighting fixtures and lamps with highly efficient LEDs in almost every campus building. To Glick’s point, maybe new lights don’t sound real flashy. But the savings — and environmental impact — have been huge. Also on the sustainability front, Glick says we’ve begun design work to update the cooling system in the library. The current absorption chiller runs on steam, which is produced with natural gas. After a retrofit, the chiller will run on electricity, lowering the carbon intensity of the system. It will also use a technology called thermal energy storage, which harnesses non-peak-time electricity to economically create and store thermal energy at night for use later during the heat of the day.
New stormwater infrastructure for the Fieldhouse and CASL Building
Along with an effort to reduce the campus’ dependence on fossil fuels, flooding is probably the other big way climate change is currently impacting UM-Dearborn. With our proximity to the Rouge River and flat topography, the campus is already vulnerable to flooding, and the more intense storms brought on by climate change are only increasing our risk. A prime example: In June 2021, a historic precipitation event dumped six inches of rain in 24 hours — the third 100-year-storm in the last 10 years — leading to major flooding in the Fieldhouse and CASL Building. As a result, Glick’s team redesigned the stormwater mitigation system around these buildings, starting with the Fieldhouse, which was a particularly tricky challenge given that the gym is, like a basement, well below grade. Led by project manager Emily Hamilton, crews completed a new pump system which collects excess water underneath the gym floor and then transfers it to large pipes in the nearby parking lot. As a last line of defense, crews also installed an emergency barrier system, which features quick-to-install locking metal panels to keep water from getting through the most vulnerable exterior doors. The CASL Building is getting the flood prevention treatment next, though Glick says that’s a far easier project. It will mainly involve enlarging several stormwater pipes that led to bottlenecks during the 2021 flood.
An overhaul for the campus recycling program
Recycling is likely one of the most ubiquitous sustainability activities, but it’s also one of the most problematic, especially when it comes to plastics. Single-stream recycling — where you throw all your recycling in one bin — is convenient for the consumer, but it introduces major issues downstream. Recyclable items often get contaminated, different materials have to be separated from each other and non-recyclables have to be removed. The sad reality is that much of what you put in the recycle bin actually ends up in the landfill. “We don’t just want to say we’re recycling and then just count the number of bags that we’re putting into our recycling containers,” Glick says. “We really want to understand how much is actually being recycled and diverted from the waste stream.” This summer, Sustainability Programs Coordinator Grace Maves led an audit and redesign of the campus recycling system, which among other things, yielded new, easier-to-understand signage indicating what can go in the recycling bin and what should go in the trash. You might find some of the tips surprising, like the fact that compostable plastics actually shouldn’t be put in with recyclables (though there are other ways to deal with these items). It might be painful to throw them away, but this will help us reduce contamination, which yields recycling that can actually be recycled. Look for the new “what goes where” signage this fall.
New light pole banners
One non-infrastructure project to look out for this fall: New light pole banners that are going up this week. The banners feature the university’s new brand tagline “Dreams in Practice,” which was developed as part of a branding research campaign completed in 2022. The photos on the banners highlight diverse examples of practice-based learning, a campuswide initiative you can read about in the new issue of Legacy magazine. Other banners feature the latest class of Difference Makers and student-athletes.
What’s on deck
While this summer’s updates might not have been super glamorous, what’s coming next is. Glick says this fall, her team is beginning the design process for the major renovation of the Renick University Center and Mardigian Library, the flagship project of the new comprehensive campus plan which we wrote about earlier this summer. The goal is to transform the RUC and library into a central hub for all core student and academic services. Both buildings will also get several new social spaces where students, faculty and staff can hang out, work and collaborate. The plan also calls for a transformation of the underutilized space between the buildings into a parklike setting for studying, socializing, relaxing, eating, tabling and community events.
###
Story by Lou Blouin





