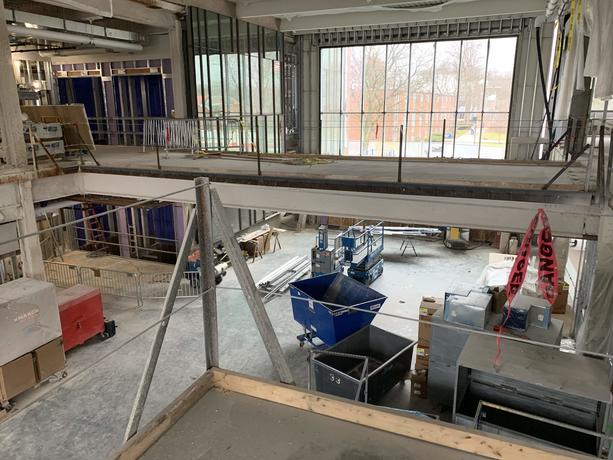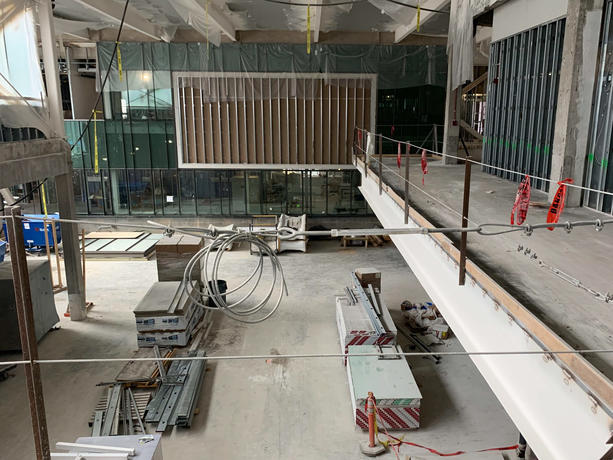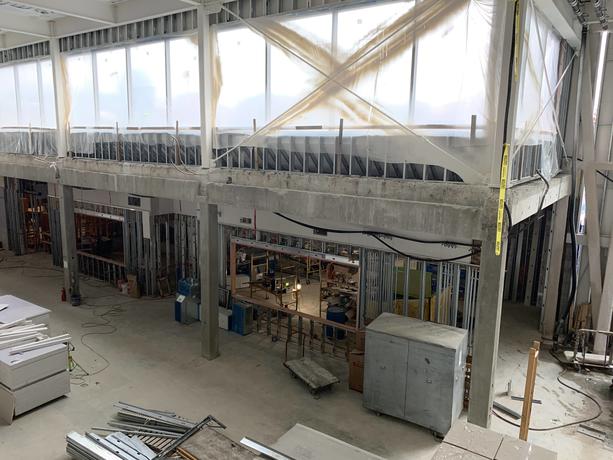
This article was originally published on January 7, 2020.
With most of its exterior now in place, UM-Dearborn’s new Engineering Lab Building is officially a head turner. On campus, rubbernecking to check out the ELB is a common occurrence — as are questions about what’s happening on the inside of the building to get it ready for the start of the Fall 2020 term. We recently chatted with project manager Emily Hamilton to get you caught up on construction status (with photos of the interior!) and the team’s to-do list for the final eight months of the project.
The exterior is basically done, and the interior is taking shape.
Except for the main doors and one area on the northeast side of the building, the ELB’s exterior is in place in time for heavy winter weather. Crews are now shifting to interior work, and they’ve already made a good dent in it. Wall framing is basically done in the building’s tower section, and drywall and paint are even going up in certain areas. This recent headway is revealing key features of the ELB’s open interior layout, including the giant, light-filled atrium that’s the heart of the building. Here are a couple recent shots of the interior:

With dozens of oversized windows, the main atrium will be flooded with light. A partially open second floor makes the whole space feel even bigger, and gives you an overlook of Chancellor’s Pond.

The atrium’s 29-foot multimedia display will be one of the last things to be installed. But the framing on the far wall shows you just how huge it’s going to be.

In this shot, you can see the first floor labs taking shape. The glass isn’t in yet, but you can visualize the large windows that will give visitors a live look-in on research as it’s happening.
The ELB is going to be one of the best hangout spaces on campus.
With more than 20 informal hangout and study spaces scattered throughout the building, we expect the ELB might quickly become a destination for more than just engineering students. The furniture for these areas has now been ordered and includes everything from traditional tables and chairs to modern looking sofas and lounge furniture. Some small group areas will be equipped with LED monitors that students can easily plug-in to and share their work. Nine clover leaf-shaped tables made from a tree that had to be removed during construction will add a rustic accent to the mostly modern decor. Hamilton says furniture will be one of the last things the team moves in — after the dust has fully settled.
So what happens next?
For the next several months, Hamilton says the crew will focus mainly on base interior finishes like wall framing, drywall and painting. Luckily, a lot of that work is pretty straightforward. But there are a couple things she’s giving some extra attention. First: Finalizing the design for certain mechanical connections is a huge deal because many lab instruments require special power connections or hookups for things like compressed air. “The last thing you want is to go to plug in a new million-dollar piece of equipment and not have the right outlet for it,” Hamilton says. Second: She’s already thinking ahead to moving day. Each room, each lab really has to have an individualized strategy. Moving microscopes, for example, requires contacting the equipment vendor, because they’re best equipped to safely handle and recalibrate them. In contrast, the bioengineering labs are full of live cultures and tissue samples, and they’re best moved by the research teams themselves. (Messing that up could spoil years of research.) Moreover, the whole moving process is a carefully choreographed ballet that has to be completed in the final six weeks of the summer. But Hamilton is pretty calm about getting everything done on time. “It seems like a lot to do in just eight months. But if you look back to where we were eight months ago, you realize how far we’ve come. It feels like we’re right on track.”






