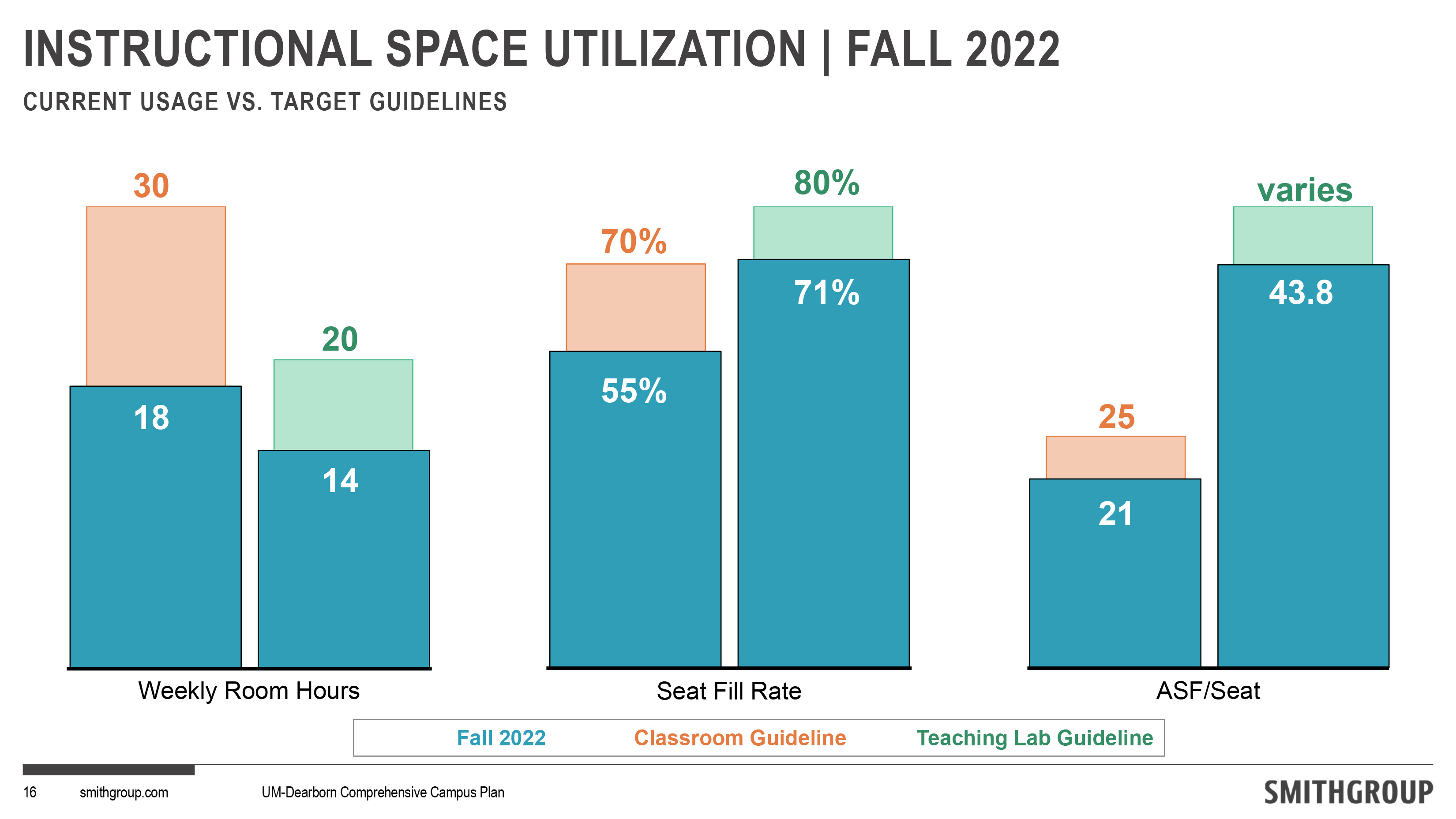
In summer 2023, the university announced it was creating a new comprehensive campus plan to help guide the near- and mid-term development of campus grounds and infrastructure in ways that complement its strategic plan. Participants who attended a recent presentation about the CCP saw the effort now has some real meat on the bones. The CCP is filled with dozens of projects that will reshape how we work, learn and power the university, ranging from solar and geothermal systems to a plan to bring all four colleges to the main campus by 2027. In case you weren’t able to attend the presentation, we’ve recapped some of the highlights below. You can also view the slide presentation from Executive Director for Facilities Operations Carol Glick.
Doing more in less space
A campus plan is most fundamentally, of course, about how we use space, and as part of the prep work for the CCP, SmithGroup, the university’s architectural partner on the project, conducted a deep analysis of current space utilization to identify opportunities for using campus spaces more effectively. One of the primary near-term goals of this analysis was to determine whether we had enough space to relocate the College of Business and the College of Education, Health and Human Services from the Fairlane Center to the main campus. SmithGroup found that there is plenty of room to accommodate the move, which will see CEHHS complete its relocation to the Administration Building by 2026 and COB to the Social Sciences Building by 2027. Moreover, there is enough space to accommodate enrollment up to 10,000 students (current enrollment is just over 8,000), as well as increased research activities. Optimizing scheduling for our instructional spaces is a big part of how we’ll be able to do more within a consolidated campus footprint. SmithGroup identified that, on average, classroom spaces are being used only about 60% of their available hours, with lab usage rates ranking a bit higher. Large format classrooms, in particular, are sitting empty much of the time, which is not a surprise given that 96% of UM-Dearborn classes are capped at 60 students or less. Classroom spaces are also, on average, only filled to 55% capacity with a target of 70%. The great news is this underutilization likely gives the university a path to avoid any capital-intensive new construction for some time, while providing ample opportunities to reduce our energy consumption and create a denser, more lively atmosphere on campus. Though staff occupy a smaller footprint, the post-COVID work environment, in which many units are using hybrid and remote work schedules, offers another opportunity to do more within our current physical footprint as buildings are renovated.

A new vision for outdoor (and some indoor) spaces
Some of the most exciting features of the CCP involve renovations of outdoor and indoor spaces, with campus grounds set to get the flashiest overhauls. The main entrance of campus is being reimagined to allow a more aesthetic, wide-open view into a new central quad between the Mardigian Library and Renick University Center. The vision for the quad calls for natural plantings, outdoor seating and an overhead canopy, giving it life as an everyday social space as well as a versatile outdoor event space. The long sidewalk running from HPEC to the CASL Building could also see some upgrades, with new plantings, seating areas and outdoor classrooms along its perimeter. Even the parking lots are being rethought, with new rain gardens that make these spaces both more aesthetically pleasing and transform them into valuable flood management tools. Indoors, the multi-year Renick University Center/Mardigian Library renovation is the flagship project, which will consolidate core student and academic services in the central part of campus. The initial phase — a renovation of the RUC’s first floor — is currently underway with work scheduled to be completed in early 2025. Projects will be completed as funds become available.








