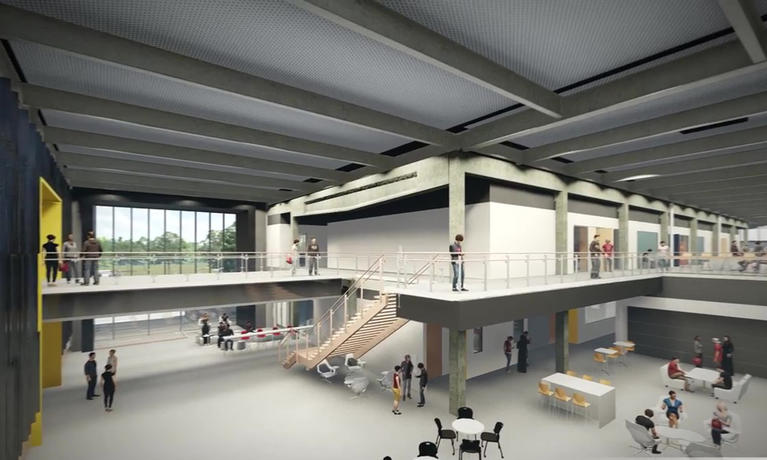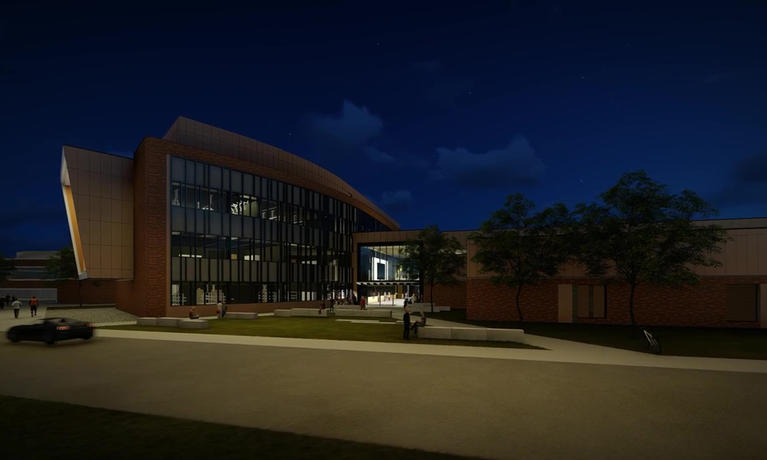
This article was originally published on January 14, 2019.
Eric Kirk, the director of facilities and lab safety for CECS, told us he’s not sure if faculty are fully prepared for just how cool the new Engineering Lab Building is going to be.
“They’ve really made it work in the old building; they’ve done amazing research. But when you switch from a building that was built in 1959, and all of a sudden you have a ‘wow’ factor, there is going to be an impact on your mindset.” He’s thinking new enthusiasm, new opportunities for collaboration and even the ELB becoming a hangout space for students from all over campus.
After chatting recently with Kirk and ELB Project Manager Emily Hamilton, we definitely see where he’s coming from. Here’s what Kirk and Hamilton had to say about the construction progress and the big bells and whistles you can look forward to.
Construction is about 30 percent done.
So the obvious question first: How far along are we? Hamilton said construction has hit the 30 percent milestone, and some big boxes were checked just before the end of 2018. Nearly all of the massive steel beams and columns that form the skeleton of the new part of the building are now in place — including for the three-story tower, the architectural highlight of the new ELB. And if you’re wondering why parts of the structure are wrapped in plastic, that’s because the team has already started quite a few interior projects — including pouring concrete floors, which requires protection from the elements.
Expect a lot of open, adaptable spaces.

Even without all the exterior walls in place, Hamilton said she’s already starting to get a feel for the ELB’s creative interior layout. When the ELB opens, one of the things you’ll notice is that interior walls aren’t always fixed — and many function more like windows. Several spaces are designed with sliding doors and moveable partitions, allowing rooms to expand, contract and be reconfigured for lots of different uses. The labs will also be equipped with “port holes” that give faculty, students and passersby live look-ins on actual research. Hamilton said that unique design also means extra care has to be given to the furniture, which her team is selecting now. “One of the philosophies behind this building is ‘active learning,’ so you really need furniture that’s easy to move and reconfigure.” There will also be 20 informal learning areas scattered throughout the building where people can study or gather for small group meetings. That’s a major upgrade from the old ELB, which Kirk said had exactly zero hangout spaces.
Blending old and new.

Since it didn’t involve a full-scale demolition of the old building, the ELB construction project is technically more of a renovation with a really cool three-story addition. Given that, the team saw an opportunity to feature elements of the original building in the final design. Things like old concrete beams and columns, which have been exposed during the demo, will be left visible to contrast with newer design elements, like terrazzo floors. “I would say it will have sort of an industrial distressed look in some places,” Hamilton said. “We could have torn more of it out than we did, but this is one way to make it a really unique space — and acknowledge the history of the old building.”
Going (mostly) paperless.
Coordinating teams of multiple subcontractors is essential on a big construction project, especially when it comes to on-the-fly design changes. But some new tech is helping the ELB team stay on the same page. The contractor on the project is using an app called PlanGrid, which gives any subcontractor in-the-field access to the most up-to-date architectural and design documents via an iPad. Team leaders can even use the app to submit questions for Hamilton or the architects as issues emerge. Hamilton still keeps an old-school paper copy of the master design doc on her desk (which is now several inches thick and more than 2,000 pages long). But at least now she doesn't have to lug it around the job site.
What's next?
Throughout the winter semester, Hamilton said to expect more of the building’s exterior to take shape. That will include glass, concrete and finally — when the weather warms up — brick. A cool fact about the latter: Brick for a project this size isn't simply bought off the shelf. It actually has to be manufactured to order and produced in a single production run, which ensures all the brick is exactly the same color. Hamilton said they’ll also be holding tight until this summer to order the multimedia equipment for classrooms and the main public atrium. That includes a 29-foot TV and many smaller displays that can be used for things like trade shows or design competitions. “Technology changes so fast, so you don’t want to buy it too soon and then have it become obsolete,” Hamilton said. “When we open in 2020, we want to make sure our students and faculty are getting the best we can give them.”



