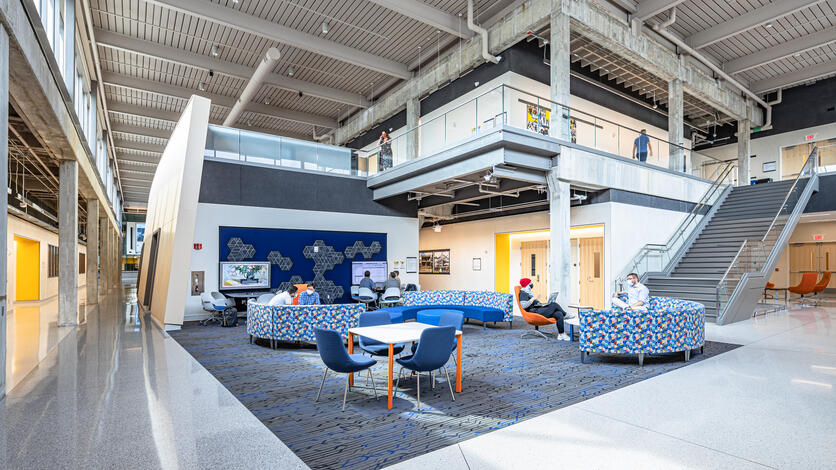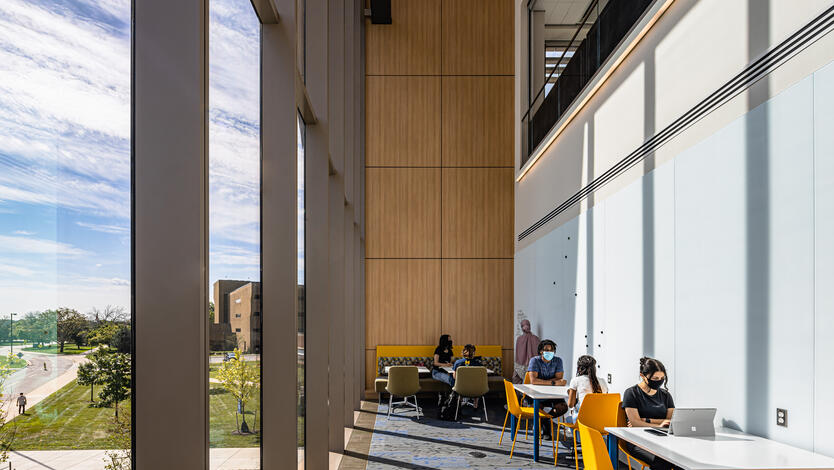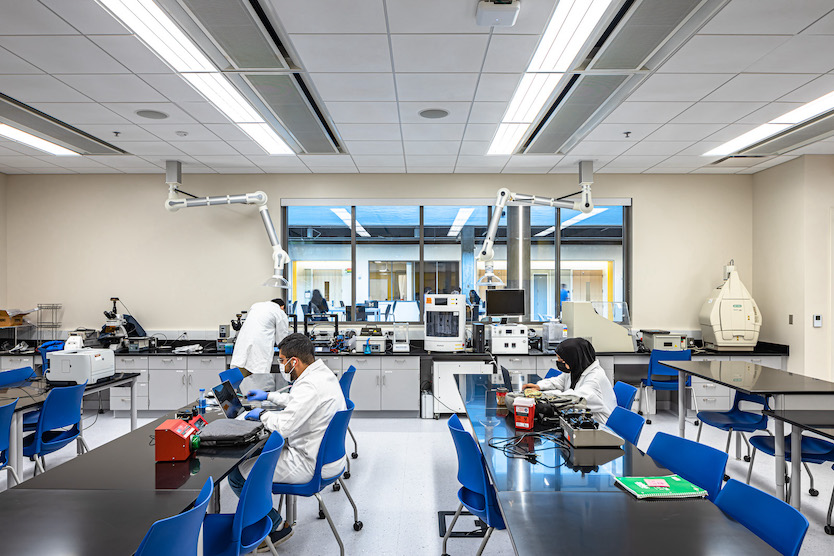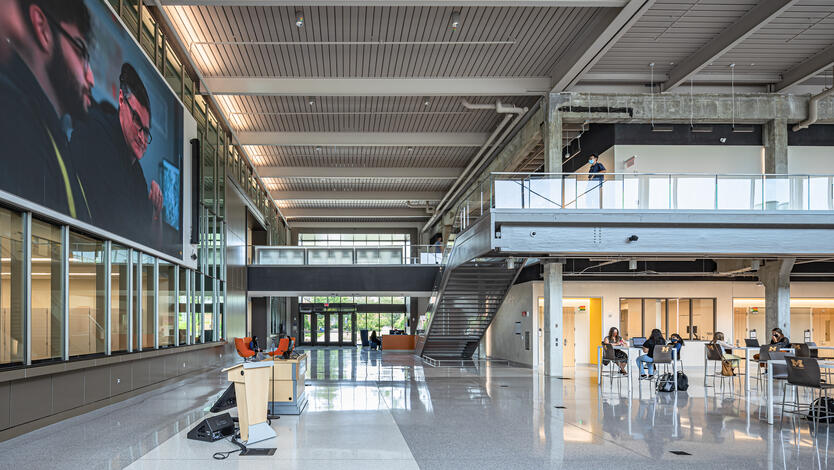
When leaders in the College of Engineering and Computer Science were dreaming up the vision for the new Engineering Lab Building (ELB), one of the goals was to create a place that mimicked the feel and function of today’s modern engineering workplace. By stacking the building with the same technologies used in industry, and organizing curriculum around projects, problem solving and entrepreneurship, students would be poised to step into their post-graduation careers and immediately become valuable contributors. Without any asterisks, we can say the building delivers. There are tons of collaboration spaces, an abundance of cool tech and a vibe that simply feels like the future. We highly recommend you come see the new ELB for yourself next time you’re on campus. Until then, here’s a quick tour.
A nod to our past
You’d never know by looking at it, but the new ELB is technically a renovation of the old engineering lab building — plus a really interesting architectural addition. Inside the main entrance, you can still see remnants of the old structure — like stout concrete columns that were left exposed after demolition.









