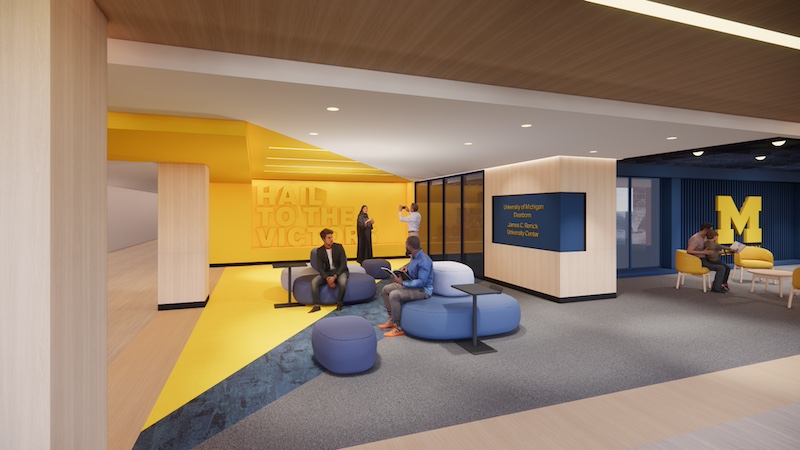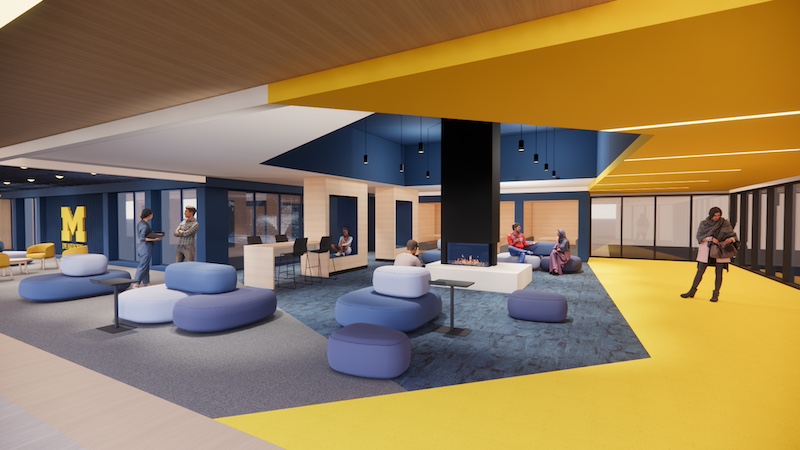Current Projects
Comprehensive Campus Plan
We recently completed a physical plan to reimagine how our campus can better support the current and future needs of our community. Check out this Reporter article about the CCP project. Facilities Planning & Construction is hard at work developing an implementation strategy for this plan.
Visit the Facilities Planning Comprehensive Campus Plan page for more information.
Renick University 1st Floor Renovation
Construction is underway on a partial renovation of the first floor of the Renick University Center. This is the first phase of a long-term project to transform the Renick University Center and the Mardigian Library to better serve our students. Completion of this phase is tentatively scheduled for early 2025.
Below are two conceptual renderings of the space.

The rendering to the left, depicts the area that is currently the UUE Information Desk.

The rendering to the right depicts the area that is currently the Financial Aid/Student Accounts area.
Campus Stormwater Management System Assessment
An assessment of our campus stormwater management systems was recently completed, with recommendations for improvements being finalized for a tentative spring/summer 2025 implementation. We are looking at the capacity of our campus to handle an increasing number of severe weather events, which often lead to flooding, particularly near the CASL building.
Mardigian Library Chiller
The library's outdated chillers will be replaced in 2024. This steam-fed system provides cooling to the library.
