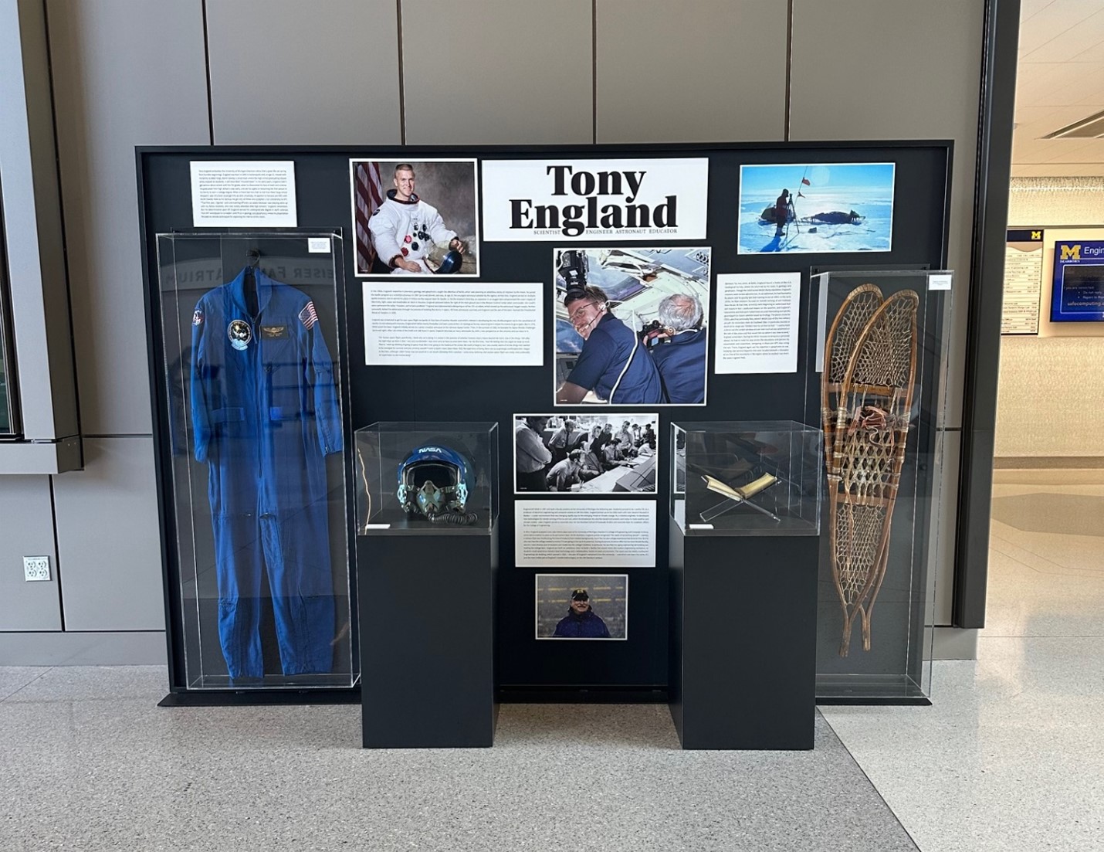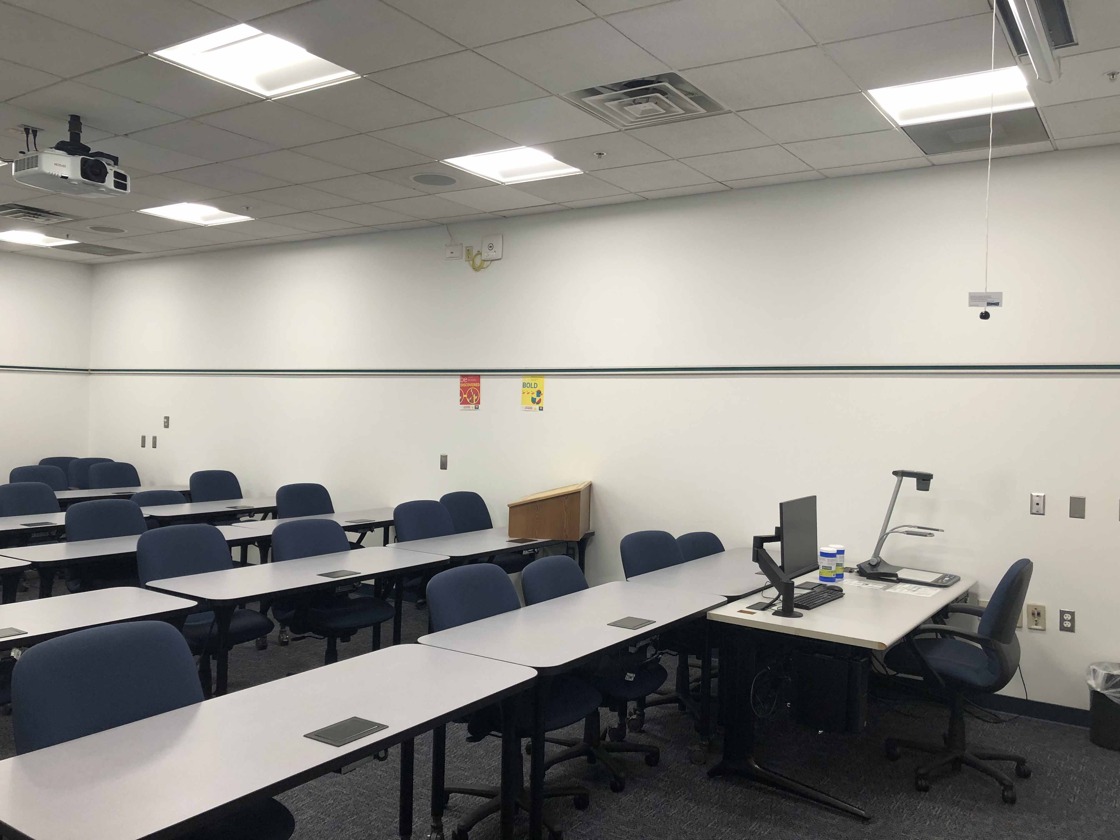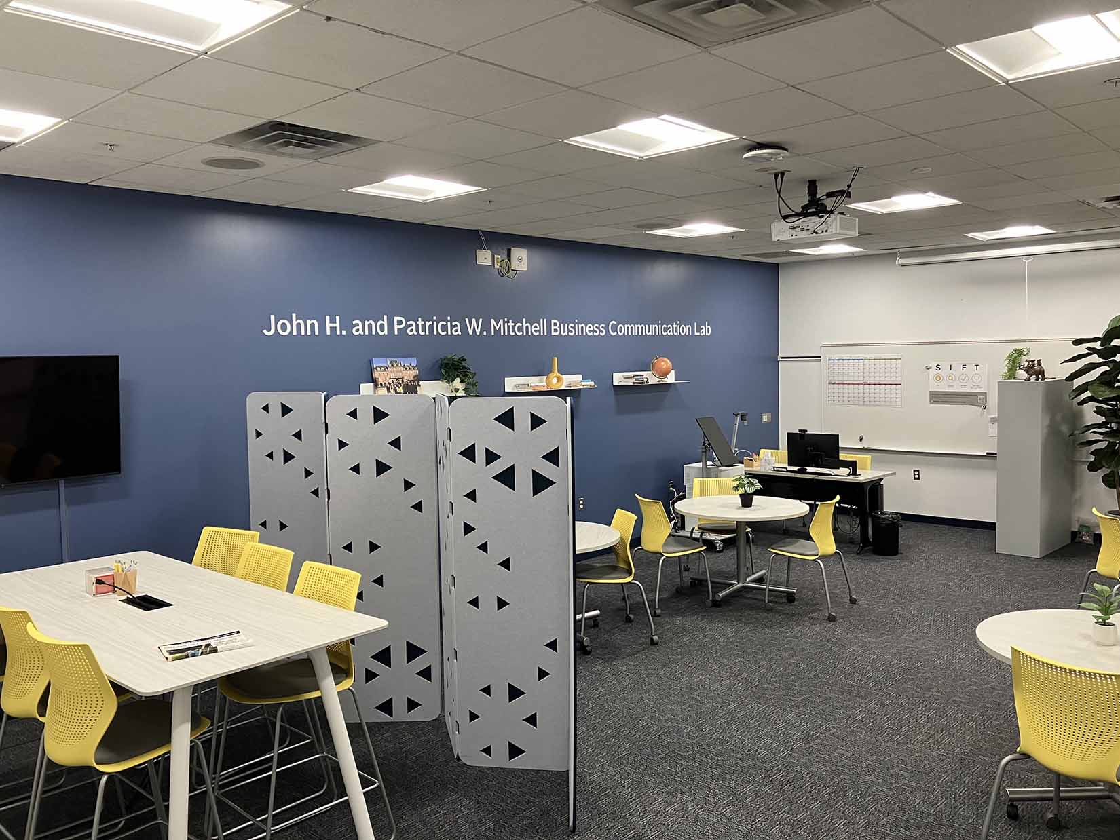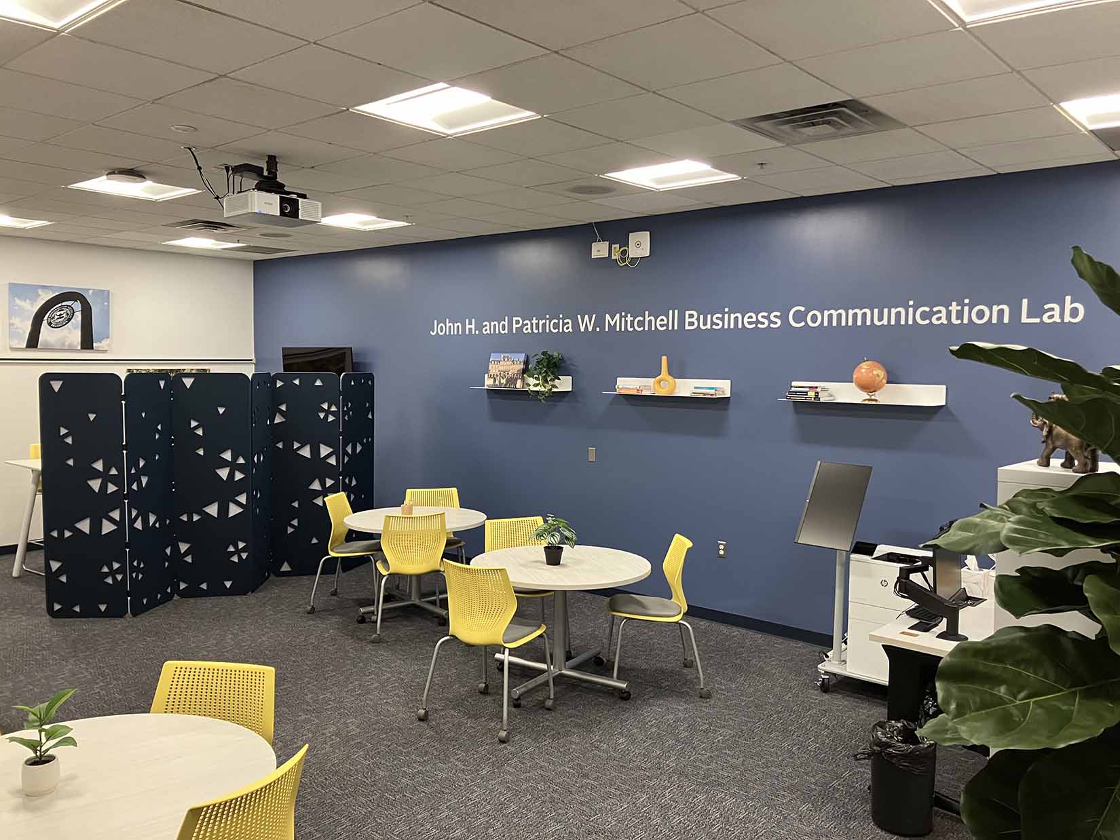Completed Projects
SSB 1600 updates
New lecture hall seating and new carpet was installed in SSB 1600 in early 2024.
Renaming of the ELB
The Engineering Lab Building has been officially renamed the Tony England Engineering Lab Building, in honor of the former CECS Dean. In addition to replacing and adding signage with the new name, Facilities Planning worked with External Relations to develop a history wall that stands in the ELB atrium.

Renaming of the University Center
The University Center building has been officially renamed the James C. Renick University Center, in honor of our former Chancellor Renick. Exterior building signs were replaced to reflect the new name. Aluminum lettering was installed just inside the main entrance, and honorary plaques were installed at the front and rear of the building, in time for the official renaming ceremony. Campus roadway directional signs were updated to reflect the new building names and other changes.
Fieldhouse Flood Remediation and Gym Floor Replacement
A "500-year rain event" in June of 2021 overwhelmed the existing stormwater infrastructure at the Fieldhouse, resulting in a complete loss of the wood gym floor. Stormwater management systems capable of handling the increasing occurrence of heavy rainfall events and the resulting flooding were installed, and the gym floor was replaced.
CASL Digital Arts Studio
New carpet, paint, lighting, power, and furniture provide an updated space to house this state-of-the-art iMac lab in the CASL building that provides students with access to the latest Digital Arts technology.
College of Business Mitchell Business Communications Lab

A classroom in Fairlane Center South has been repurposed as a center whose mission is to help each COB student become a thoughtful writer and speaker. The center is operational but new furniture and finishing touches will finish up in 2024. Learn more at the John H. and Patrica W. Mitchell Business Communication Lab page.
After:


